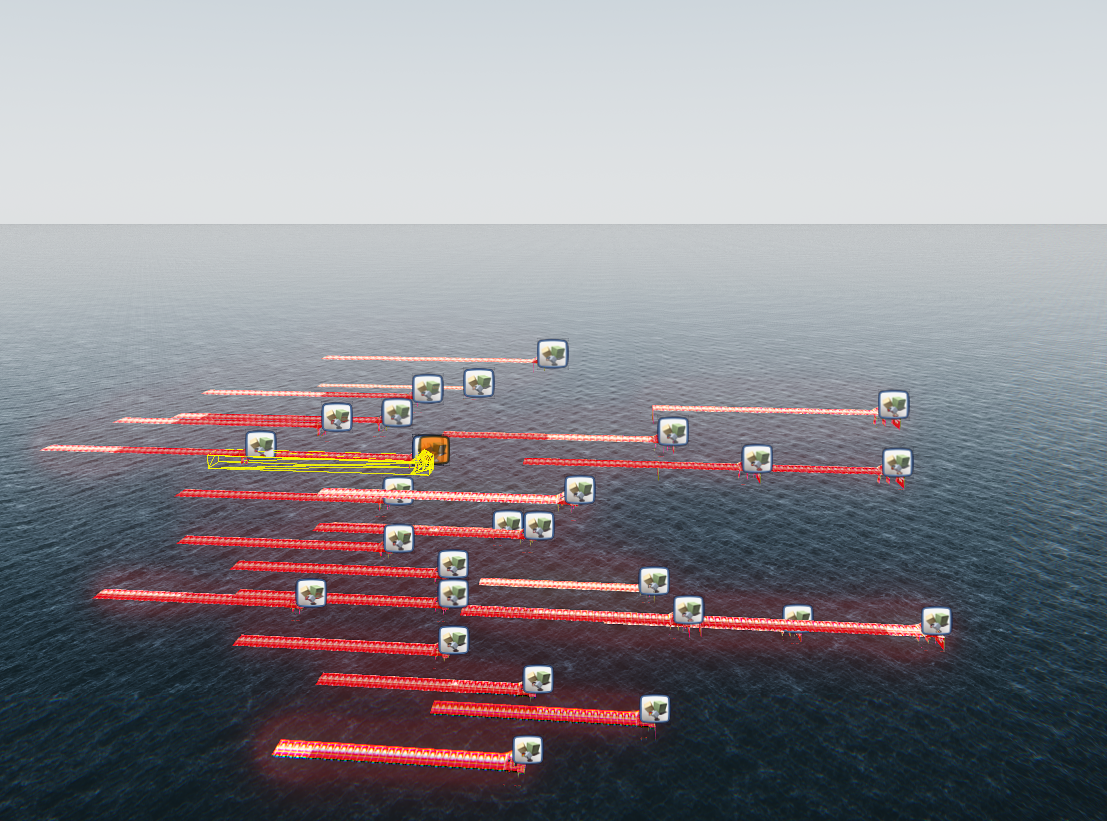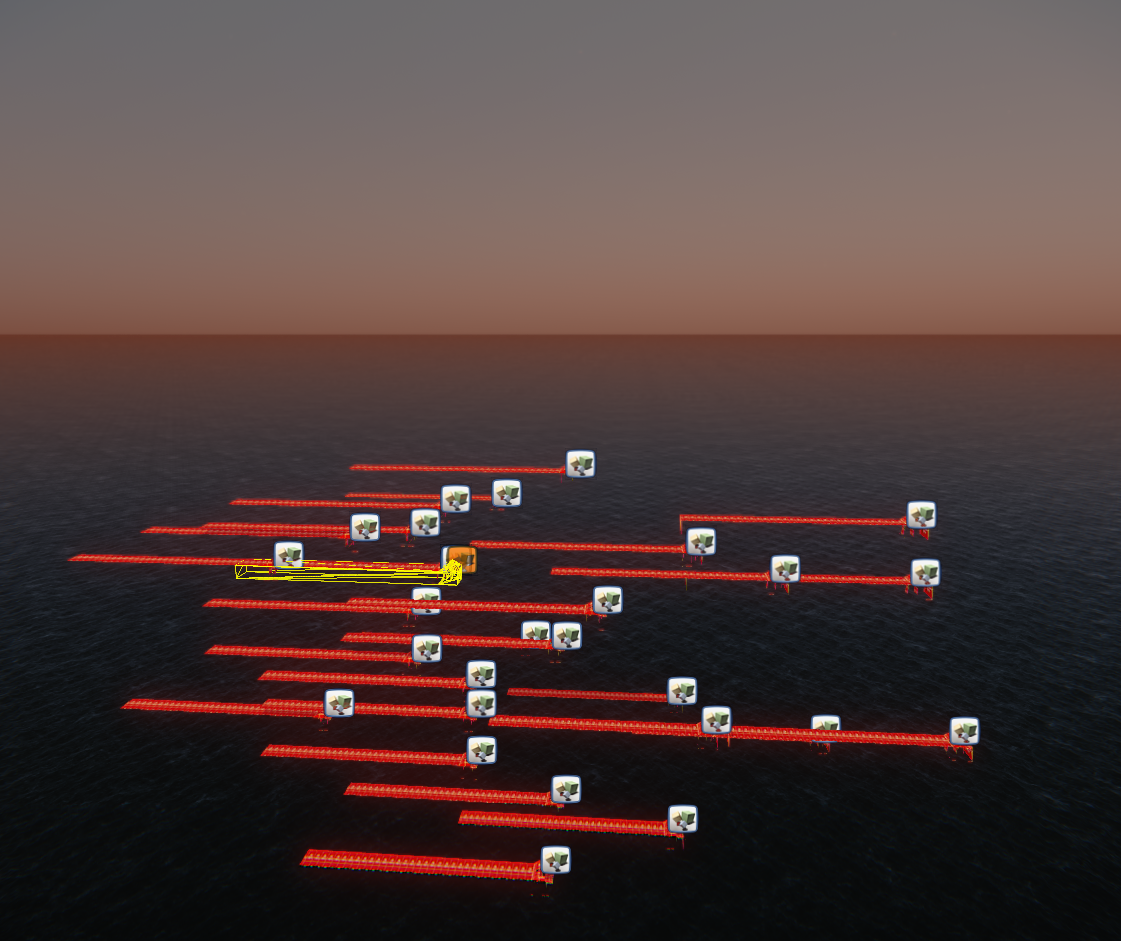Furthermore, my group pointed something out that should be improved, too. My plan drawing was very confusing. I had realised that as well however had not come up with a good solution to change it yet. Someone suggested to use the image I was using as my sketch (painting) and incorporate a new image of my plan. The image I was using as a plan should be my new sketch. I thought this was a great idea.
Here are the results.
1: Plan (initial Sketch)
2: Section of 1, that shows the actual Plan drawing
3: Elevation
4: Perspective
5: Section
6: Sketch (initial plan)
I love it.















































